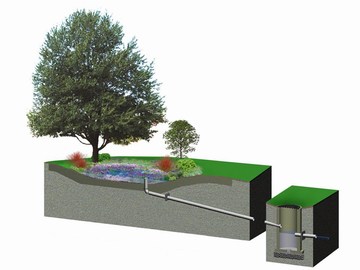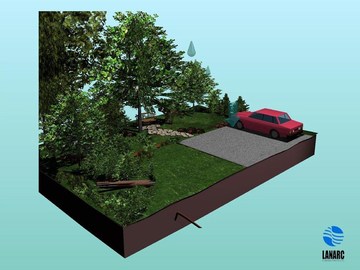Metro Vancouver Develops Design Guidelines to Complement Water Balance Model

To complement the Water Balance Model for Brtish Columbia, the Stormwater Inter-Agency Group (SILG) – a technical committee of the Greater Vancouver Regional District (GVRD) – commissioned a research project to create Stormwater Source Controls Design Guidelines 2005. This work is based on the adaptation of design standards from areas of Europe, Australia, New Zealand and North America with similar climatic and soil conditions.
“The objective of this project was to reduce information barriers that previously stood in the  way of effective implementation of rainwater source controls in the Georgia Basin region of British Columbia. Our focus was on the technical details of practices in landscape areas that treat rainwater through plant materials and soils by infiltration, retention, detention and evapotranspiration’, according to Ed von Euw, Senior Engineer with GVRD Regional Utility Planning.
way of effective implementation of rainwater source controls in the Georgia Basin region of British Columbia. Our focus was on the technical details of practices in landscape areas that treat rainwater through plant materials and soils by infiltration, retention, detention and evapotranspiration’, according to Ed von Euw, Senior Engineer with GVRD Regional Utility Planning.
“SILG has provided financial support for development of the Water Balance Model because it is a tool that will enable Greater Vancouver municipalities to fulfil their commitments to integrated stormwater management planning under the regional Liquid Waste Management Plan,” added von Euw, “This is the driver for applying the water balance approach.”
The Inter-Governmental Partnership (IGP) has been responsible for development of the Water Balance Model. The IGP began as a subgroup of SILG in 2002; and quickly expanded to become a provincial group with municipal representation from four regions: Greater Vancouver, the Fraser Valley, Vancouver Island and the Okanagan Valley.
In British Columbia, the technical language is being simplified so that there will be a clearer public and practitioner understanding of the suite of source control options for capturing rain where it falls.
Source Control Posters
Key features of the research information have been displayed in a set of poster presentations that can be downloaded by clicking on the links below:
- Source Control Poster1 – Precedents Around the World
- Source Control Poster2 – Absorbent Landscapes
- Source Control Poster3 – Infiltration Swale System
- Source Control Poster4 – Rain Garden
- Source Control Poster5 – Pervious Paving
- Source Control Poster6 – Green Roof
- Source Control Poster7 – Infiltration Trench & Soakaway
ABSORBENT LANDSCAPES
- Most landscapes – either natural or manmade – act like a sponge to soak up, store and slowly release rainfall.
- Absorbent Landscape needs to be implemented to avoid conditions that would cause reduced infiltration at the surface.
- Site plans that drain large areas of impervious area into small areas of landscape risk overwhelming the absorbent capabilities of soil.
- To meet performance targets, developments need to ensure that the amount of impervious area on a site or in a drainage basin is balanced with the amount of impervious areas.
INFILTRATION SWALE SYSTEMS
- The Infiltration Swale System combines aspects of grass swales and infiltration trenches.
- The surface component of an infiltration swale is a shallow grassed channel, accepting flows from small areas of adjacent paved surfaces.
- The swale is designed to infiltrate the flow slowly through a soil bed to an underlying drain rock reservoir.
RAIN GARDENS
- The Infiltration Rain Garden is a form of bioretention facility, designed to have the aesthetic appeal of a rain garden, as opposed to a purely functional appearance.
- Rain Gardens are a concave landscape area where runoff from roofs or paving is allowed to pond temporarily while infiltrating into deeply constructed soils below.
- The surface planting of Rain Gardens is dominated by trees, shrubs, and groundcovers, with planting designs respecting the various soil moisture conditions in the garden.
PERVIOUS PAVING
- Pervious Paving is a surface layer of paving systems which allows rainfall to percolate into an underlying reservoir base, where rainfall is stored and either exfiltrated to underlying subgrade, or removed by a subdrain.
- The surface component of pervious paving can be porous asphalt or porous concrete, concrete or plastic grid pavers, or permeable unit pavers.
GREEN ROOF
- Green Roof is a conventional roof with a veneer of drainage and growing media that supports living vegetation.
- Green roofs with a relatively shallow growing medium thickness are generally called Extensive Green Roofs, and are often designed for rainwater management functions.
INFILTRATION TRENCH & SOAKAWAYS
- Infiltration Trench System includes an inlet pipe or water source, catch basin sump, perforated distribution pipe, infiltration trench and overflow to the storm drainage system.
- A Soakaway Manhole (Sump, or Dry Well) System includes an inlet pipe, a sedimentation manhole, and one or more infiltration shafts with connecting pipes.
The Water Balance Model uses the same source control classifications and language as on the Posters and in the Design Guidelines.

Design Guidelines
To access the Final Report and Appendices, click on this link: Stormwater Source Control Design Guidelines 2005 – Final Report
The Final Report is organized as a set of Design Guidelines corresponding to each of the six priority source control topics. The Design Guidelines include typical details, generalized specifications, and guidelines for use.
The Design Guidelines are not intended to be used as detail designs. Proper site investigations and site-specific designs by appropriate professionals that comply with applicable laws, bylaws or regulations are required. The Design Guidelines can provide guidance and inspiration on innovative means of achieving rainwater management objectives.
The combination of the Water Balance Model and the Design Guidelines enable engineers, planners, landscape architects, architects, developers and builders to select, assess and implement landscape-based solutions that make sense.

